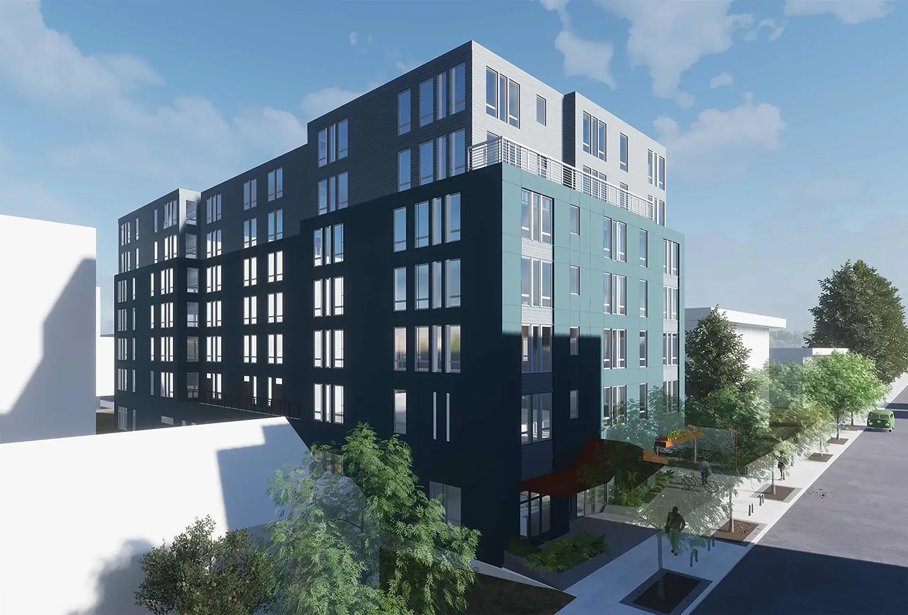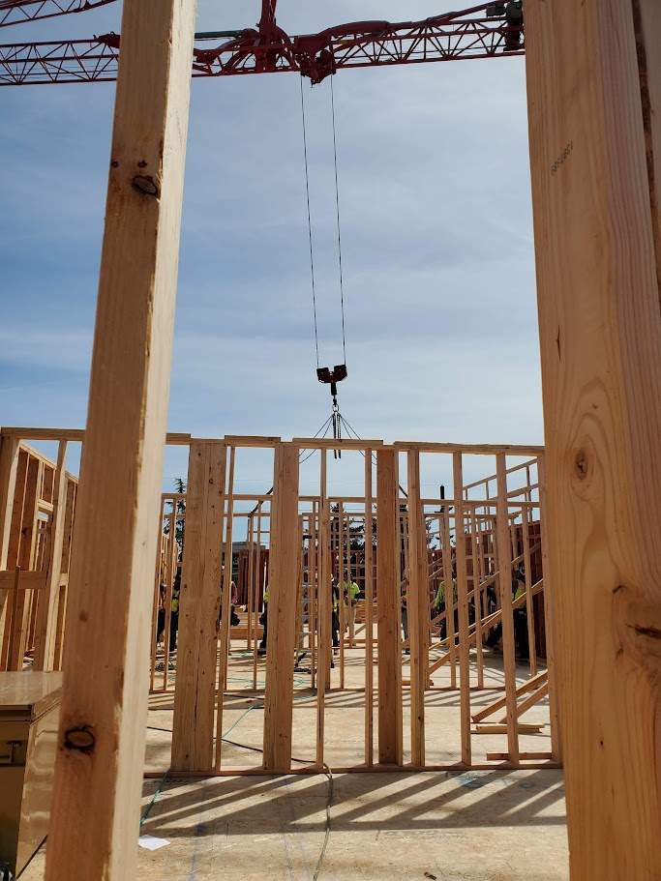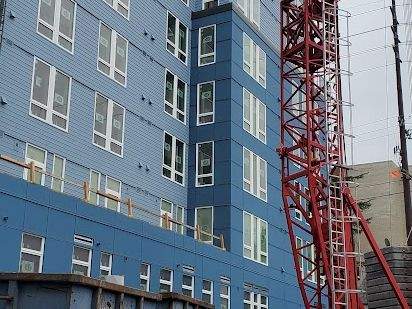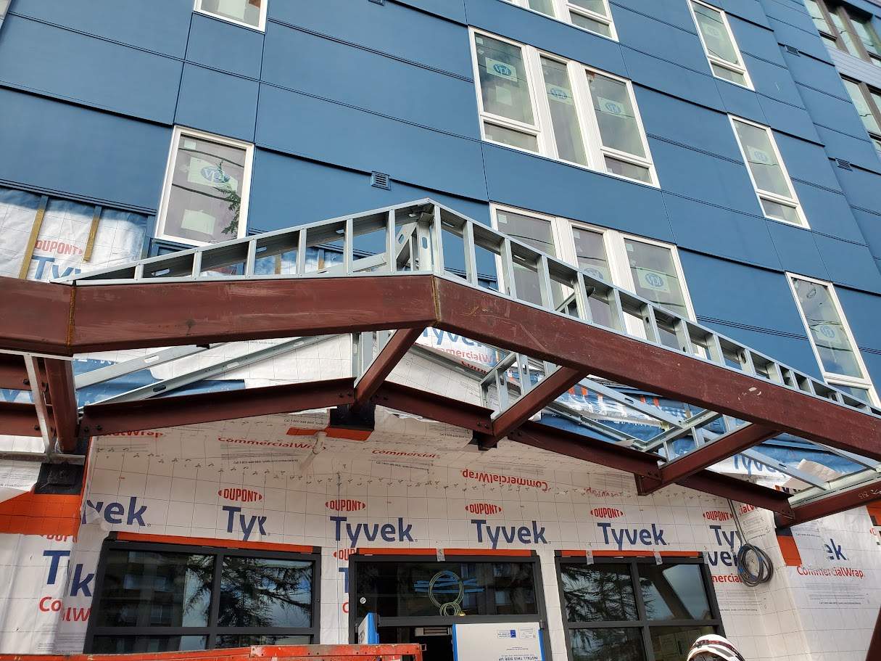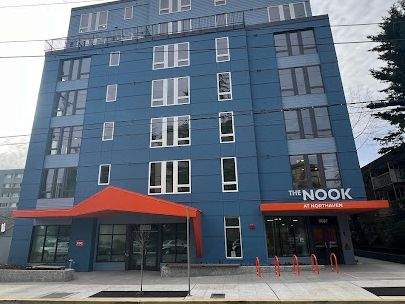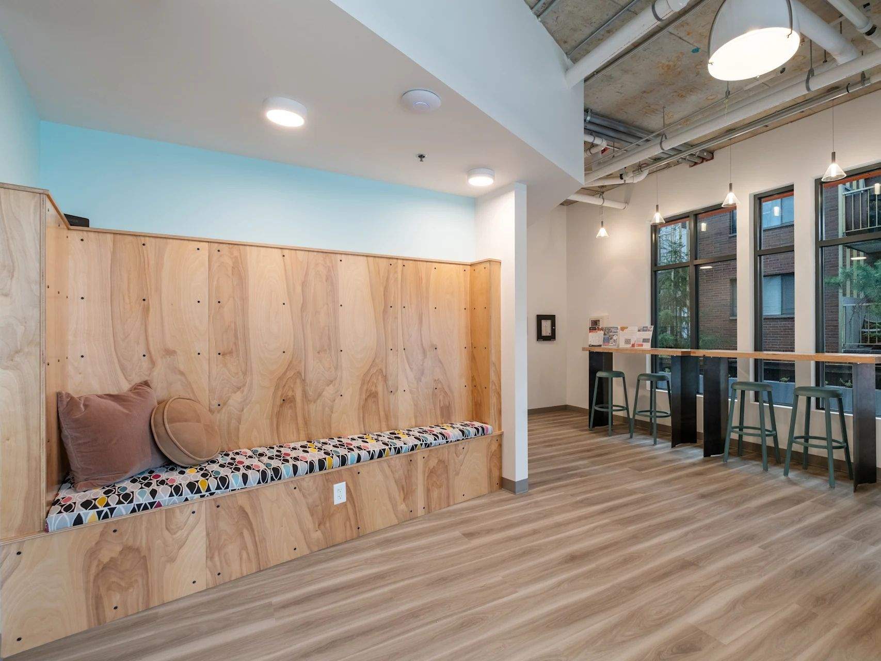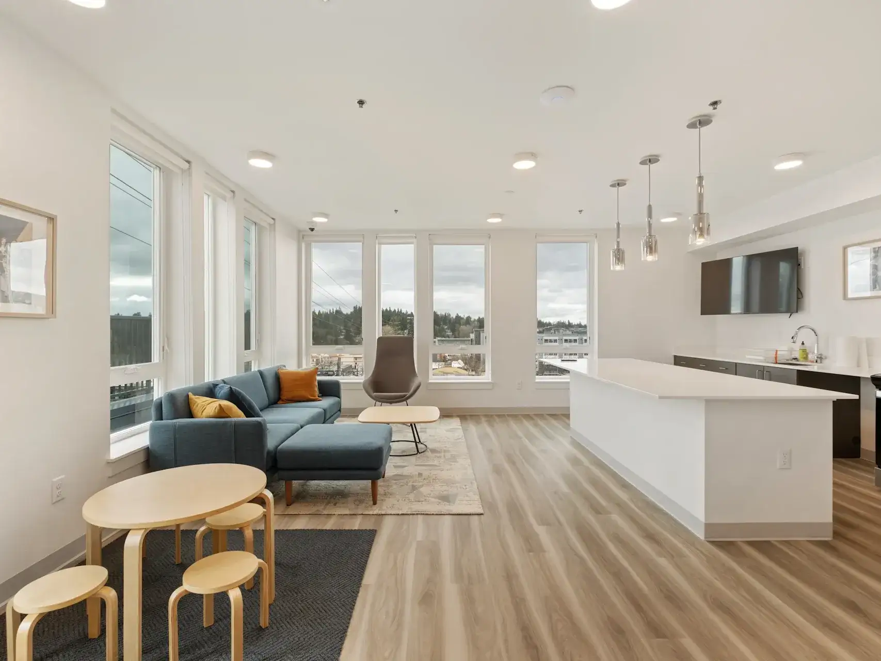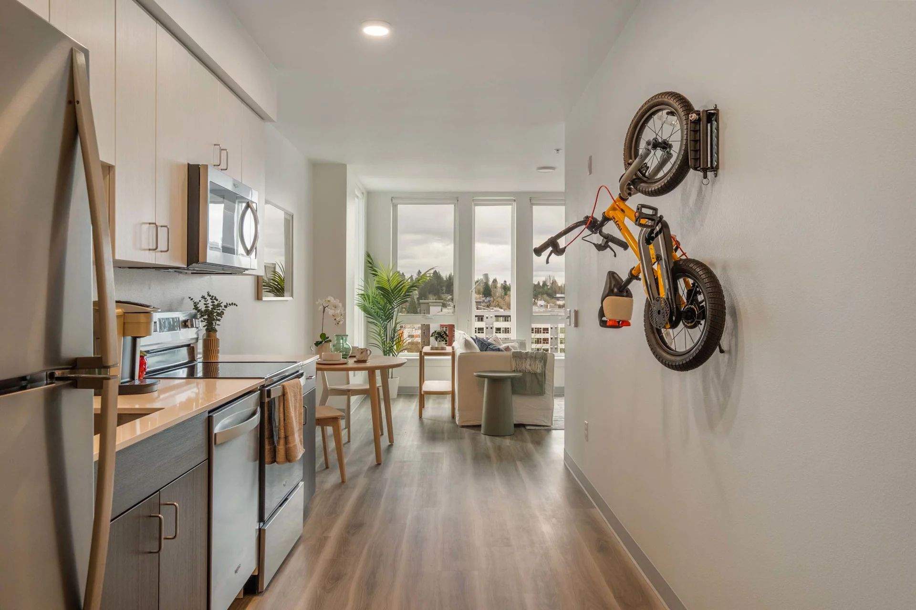Mixed-use Affordable
83-unit, 7-story, 8,395 sf mixed-use affordable housing with ground level childcare center that was permitted as a separate TI. Located on the Northaven Senior Living Campus and featuring workforce housing, communal gathering spaces, outdoor patios, green roof, and bike storage facilities.
ROLE: Senior Project Manager | CA Phase | 2024-2025
As the replacement project PM, improved the efficiency of the CA team to eliminate a backlog of RFIs and submittal reviews
Served as main contact for the project with client rep, contractors and jurisdiction
Provided monitoring and support at the construction site; attended weekly OAC meetings and site walks
Prepared and managed post-permit revision submittals
Generated construction details and designs for custom canopies and interior features, including the "nook"
Conducted final inspections and prepared punch lists
Managed and tracked the FFE procurement process, including custom items requiring design coordination
